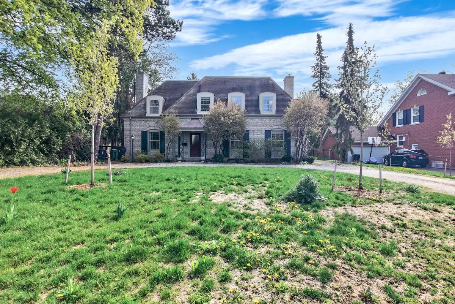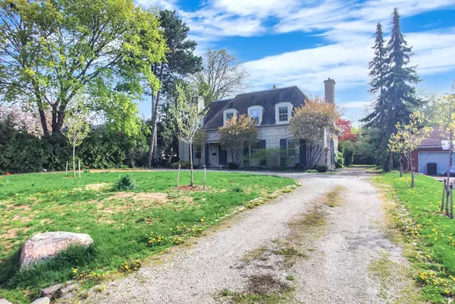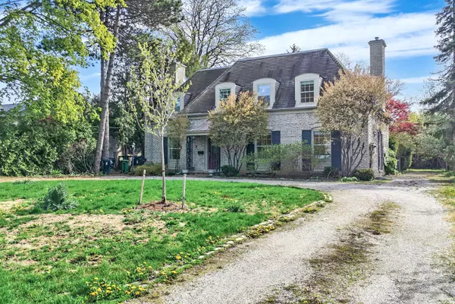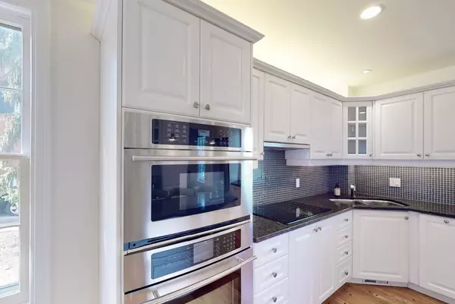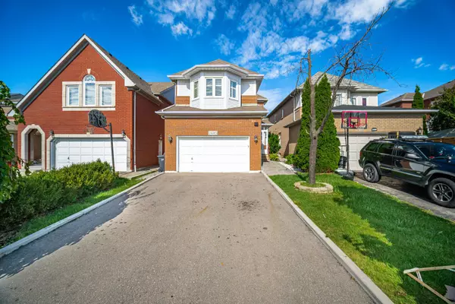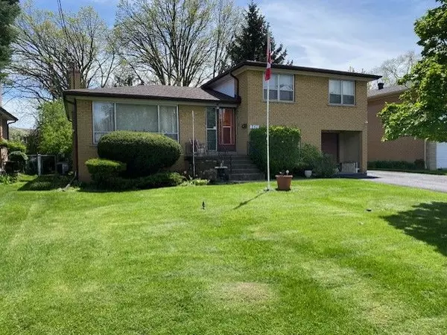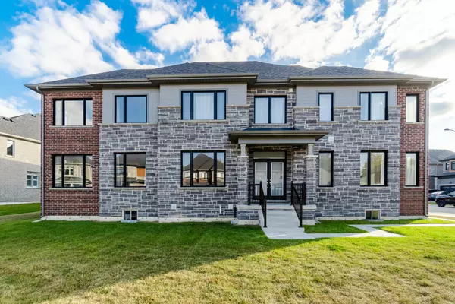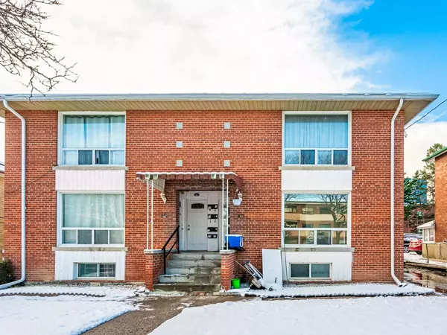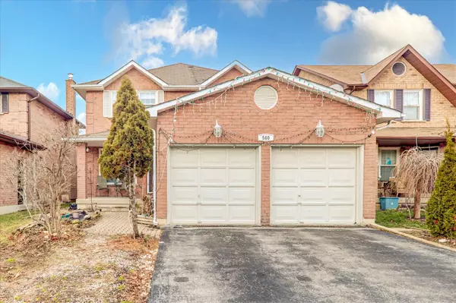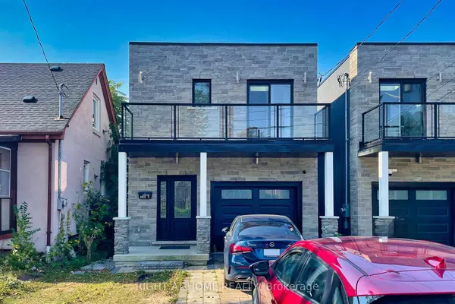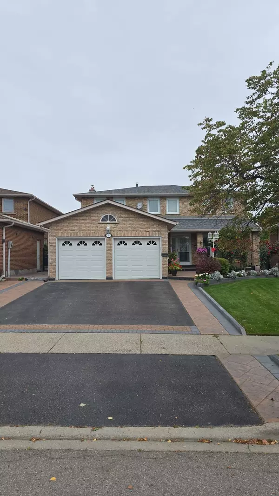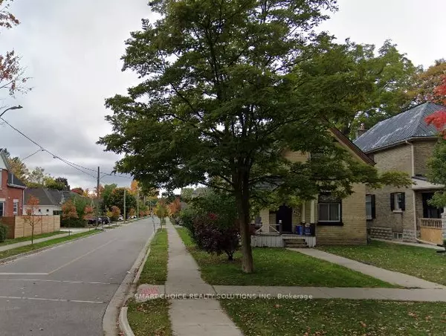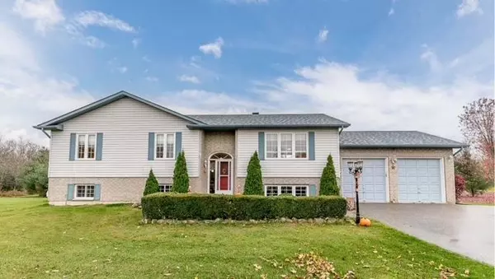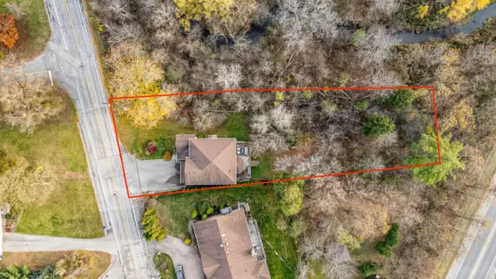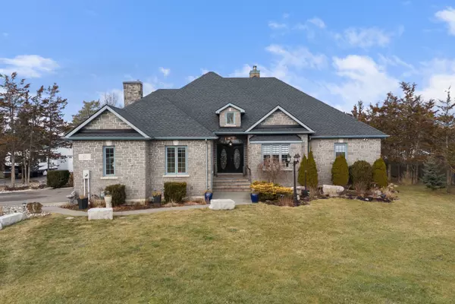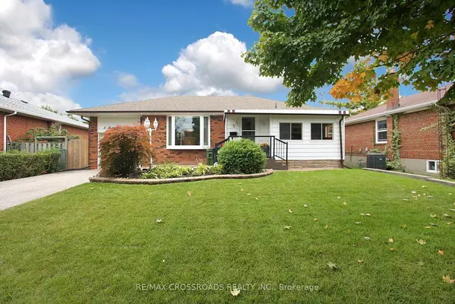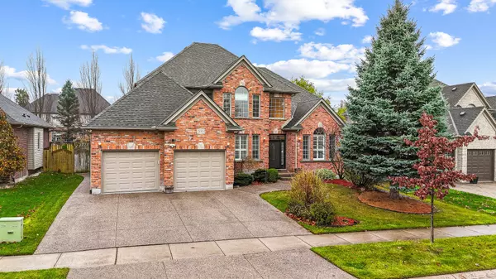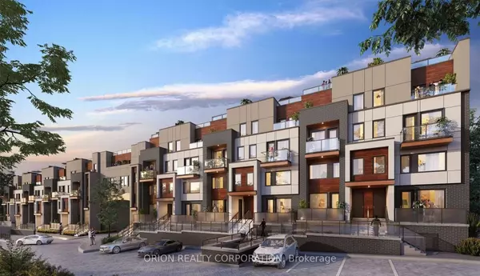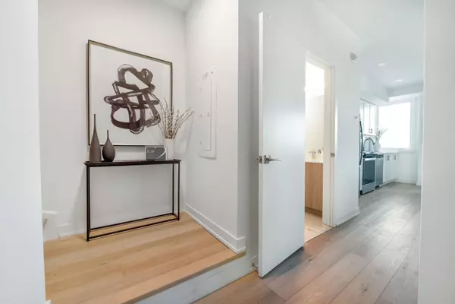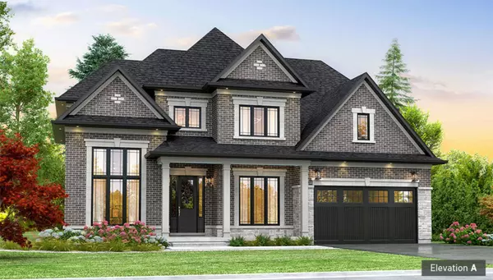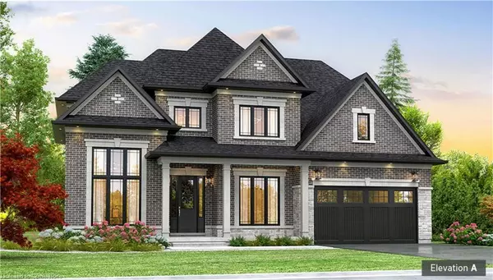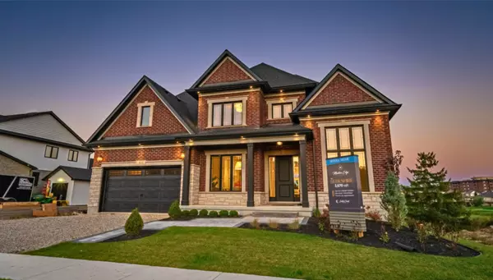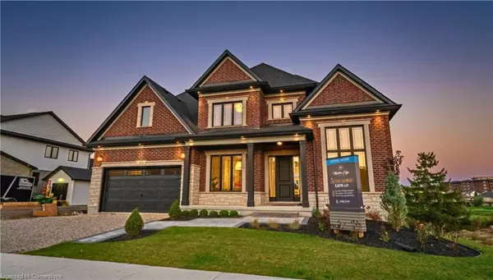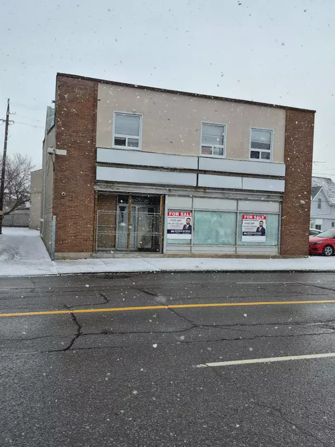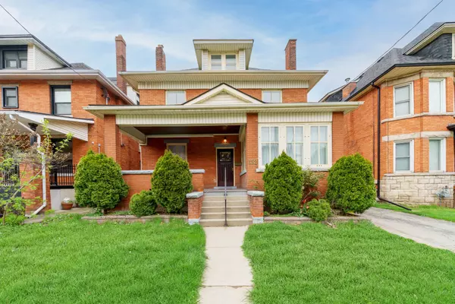REQUEST A TOUR If you would like to see this home without being there in person, select the "Virtual Tour" option and your advisor will contact you to discuss available opportunities.
In-PersonVirtual Tour
$ 4,799,000
Est. payment /mo
Price Dropped by $43.2M
7 Gerald ST Toronto C12, ON M2L 2M4
4 Beds
4 Baths
UPDATED:
12/06/2024 09:18 PM
Key Details
Property Type Single Family Home
Sub Type Detached
Listing Status Active
Purchase Type For Sale
MLS Listing ID C11884304
Style 2-Storey
Bedrooms 4
Annual Tax Amount $15,977
Tax Year 2023
Property Description
Seize a rare opportunity in the prestigious St. Andrew-Windfields community! This well-maintained two-storey home sits on a premium 15,000+ sq. ft. lot, complete with a pool. Ideal for builders, investors, or homeowners looking to craft their dream residence in the coveted Bayview/York Mills area. Approved plans and permits are in the place for a custom-designed home offering over 7,000 sq. ft. of modern luxary and more than 10,000 sq. ft. of total living space. The design features soaring ceilings: 12'10" on the main floor, 12' on the second floor, and 11' in the basement. Conveniently located near top-rated schools like Harrison PS, York Mills Collegiate, Crescent School, and Toronto French School, this property offers a rare chance to own prime real estate in one of Toronto's most sought-after neighborhoods.
Location
Province ON
County Toronto
Community St. Andrew-Windfields
Area Toronto
Region St. Andrew-Windfields
City Region St. Andrew-Windfields
Rooms
Family Room Yes
Basement Finished, Separate Entrance
Kitchen 1
Separate Den/Office 2
Interior
Interior Features None
Cooling Central Air
Fireplace Yes
Heat Source Gas
Exterior
Parking Features Circular Drive
Garage Spaces 15.0
Pool Inground
Roof Type Shingles
Lot Depth 200.0
Total Parking Spaces 17
Building
Foundation Unknown
Listed by RE/MAX HALLMARK REALTY LTD.
Filters Reset
Save Search
77.1K Properties

