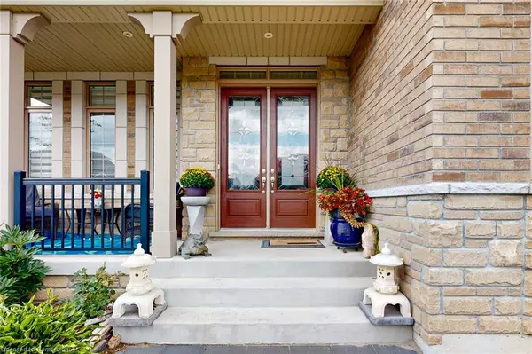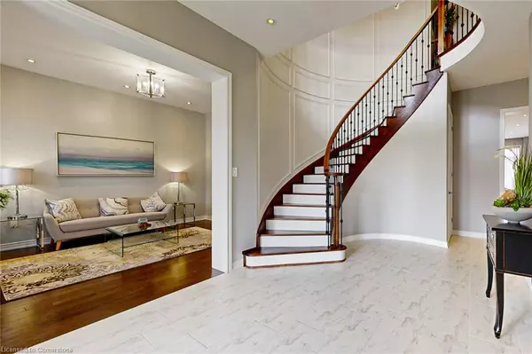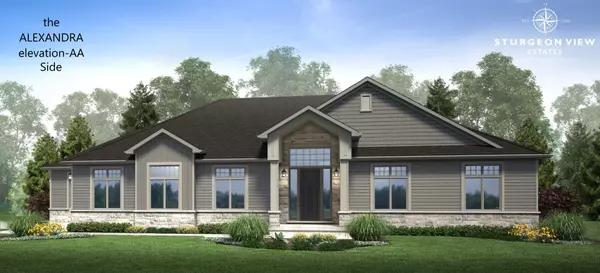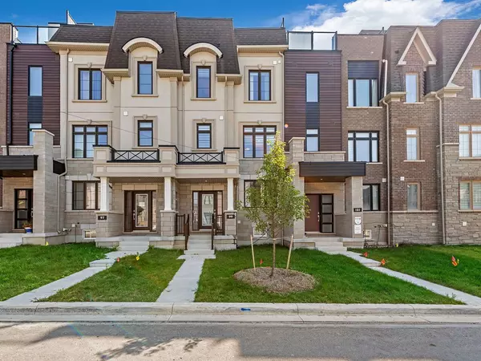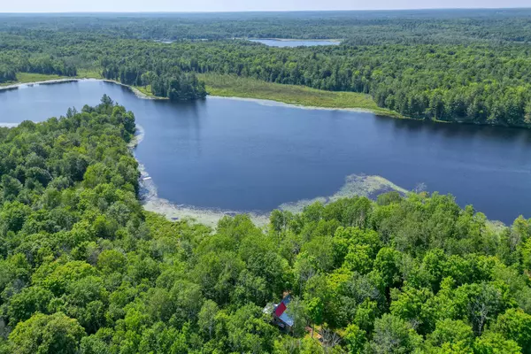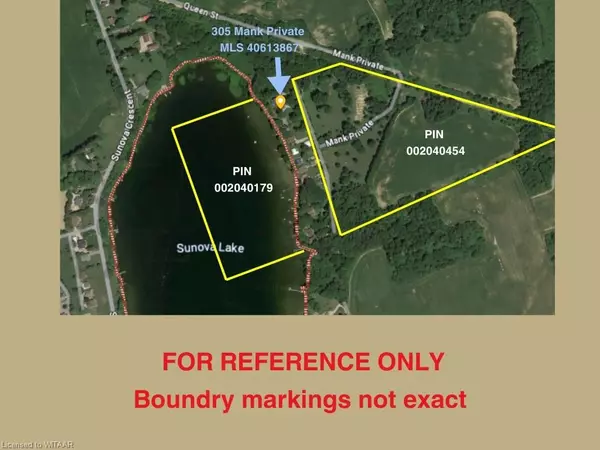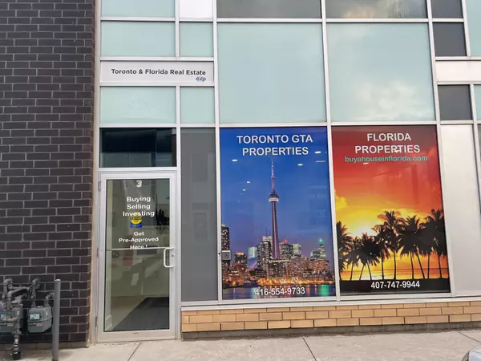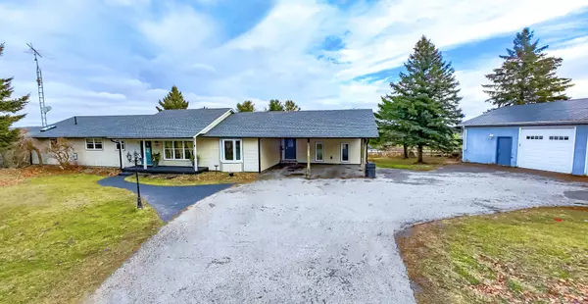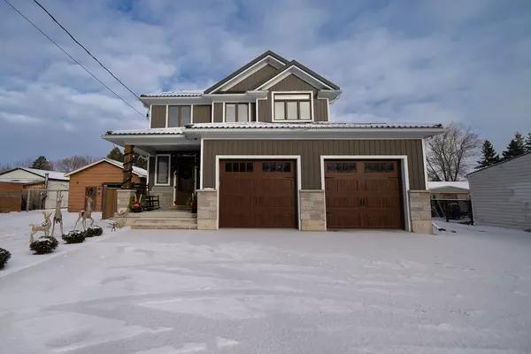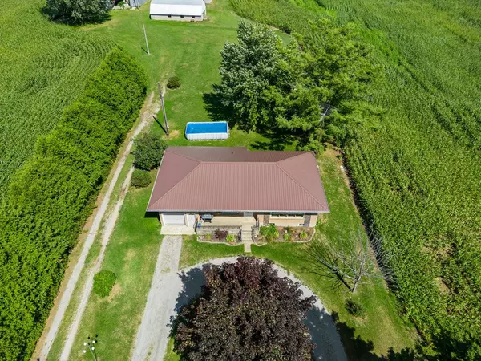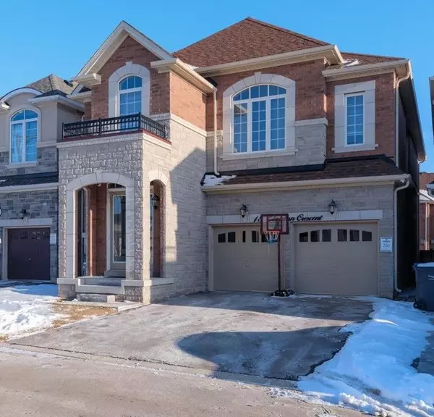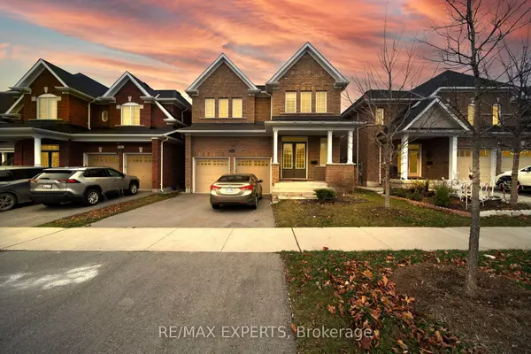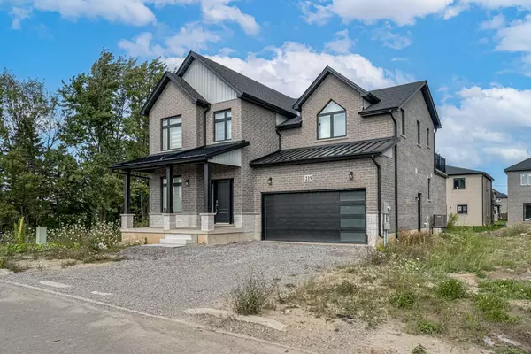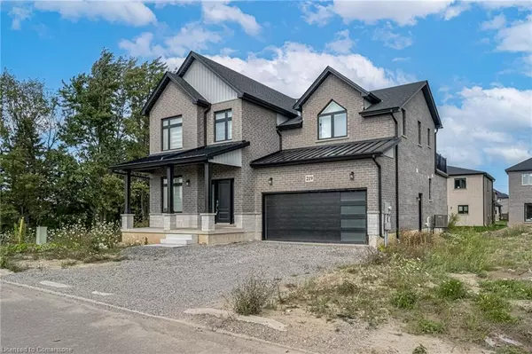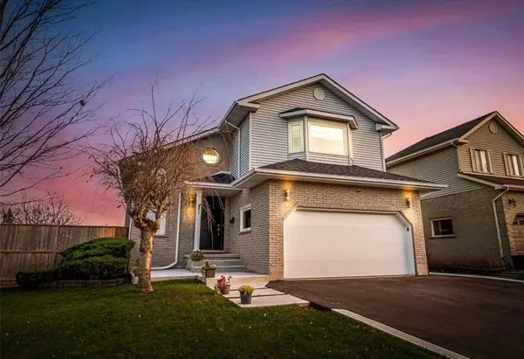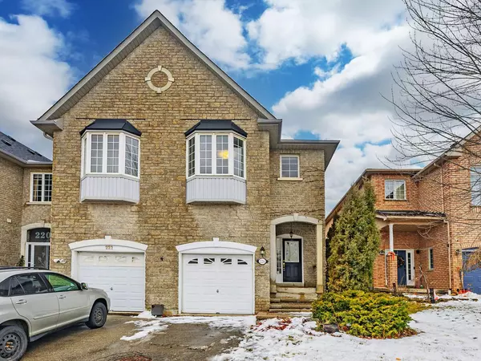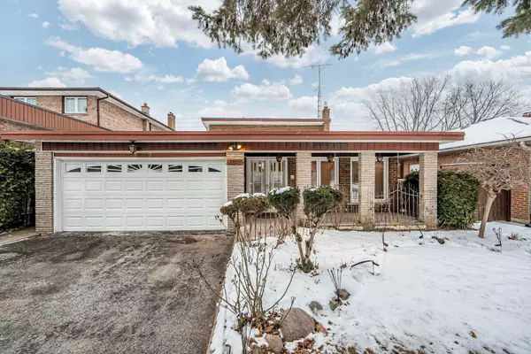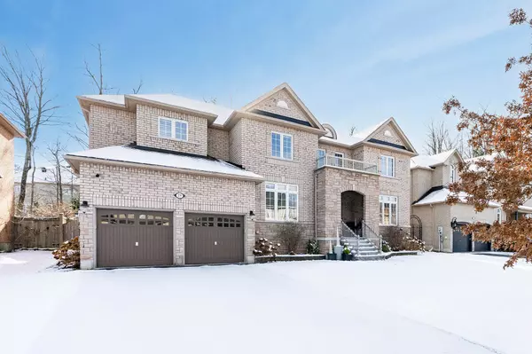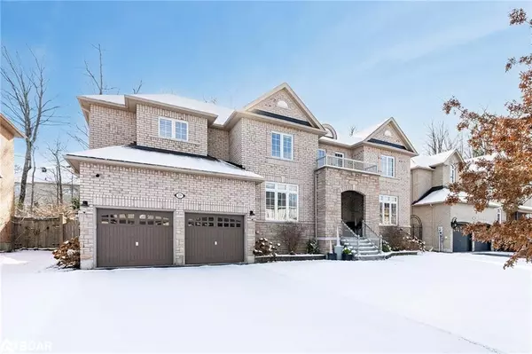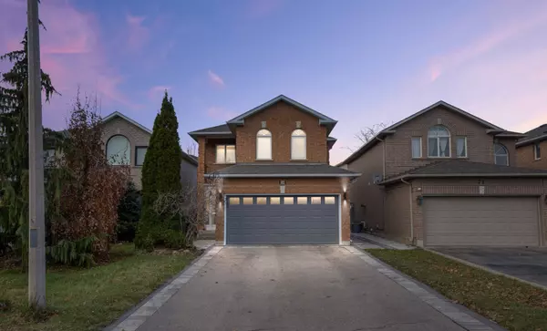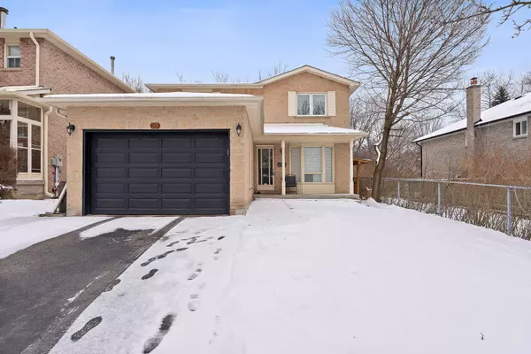165 Trail Boulevard Springwater, ON L9X 0S7
5 Beds
4,194 SqFt
UPDATED:
01/11/2025 05:32 AM
Key Details
Property Type Single Family Home
Sub Type Detached
Listing Status Active
Purchase Type For Sale
Square Footage 4,194 sqft
Price per Sqft $345
MLS Listing ID 40689429
Style Two Story
Bedrooms 5
Abv Grd Liv Area 6,033
Originating Board Mississauga
Annual Tax Amount $7,626
Property Description
Location
Province ON
County Simcoe County
Area Springwater
Zoning R1
Direction Sunnidale Rd & Ferndale
Rooms
Basement Separate Entrance, Walk-Up Access, Full, Unfinished, Sump Pump
Kitchen 1
Interior
Interior Features Central Vacuum, Air Exchanger, Auto Garage Door Remote(s), Built-In Appliances, Wet Bar
Heating Forced Air, Natural Gas
Cooling Central Air
Fireplaces Number 1
Fireplaces Type Gas
Fireplace Yes
Window Features Window Coverings
Appliance Range, Instant Hot Water, Oven, Water Purifier, Water Softener, Dishwasher, Dryer, Gas Oven/Range, Gas Stove, Range Hood, Refrigerator, Washer
Laundry Laundry Room, Sink, Upper Level
Exterior
Exterior Feature Landscaped, Lawn Sprinkler System
Parking Features Attached Garage, Garage Door Opener, Built-In, Tandem
Garage Spaces 3.0
Fence Full
Roof Type Shingle
Handicap Access Hallway Widths 42\" or More, Multiple Entrances
Porch Porch
Lot Frontage 62.0
Lot Depth 141.0
Garage Yes
Building
Lot Description Urban, Paved, Beach, Near Golf Course, Greenbelt, Major Highway, Marina, Quiet Area, Skiing
Faces Sunnidale Rd & Ferndale
Foundation Concrete Perimeter
Sewer Sewer (Municipal)
Water Municipal
Architectural Style Two Story
Structure Type Brick,Concrete,Stone,Wood Siding
New Construction No
Others
Senior Community No
Tax ID 583561466
Ownership Freehold/None


