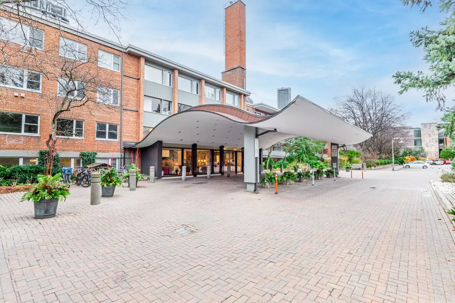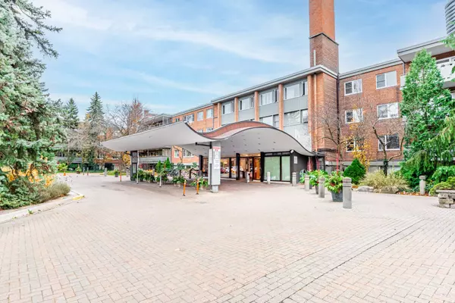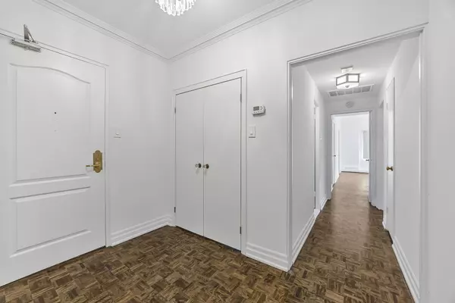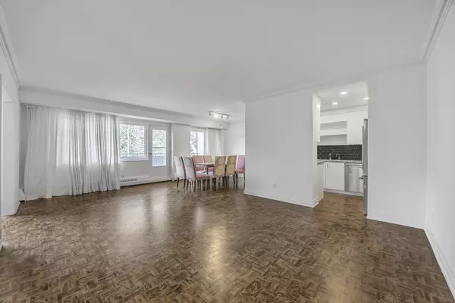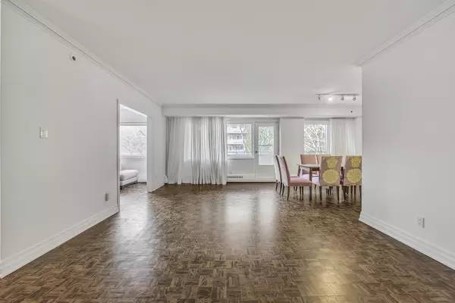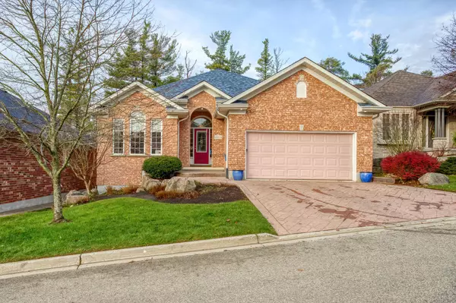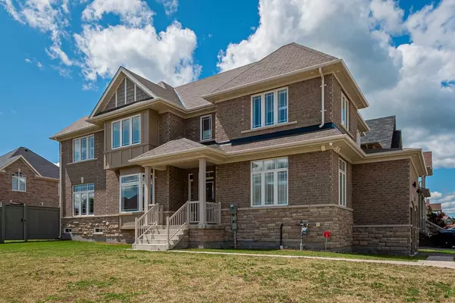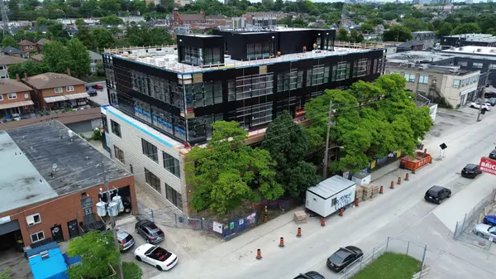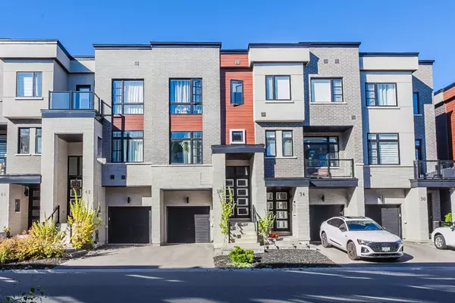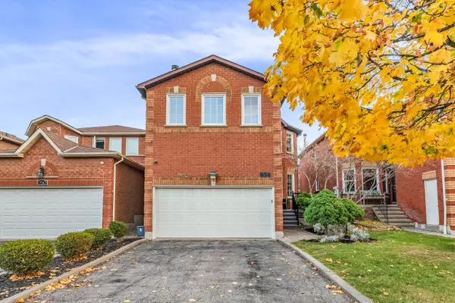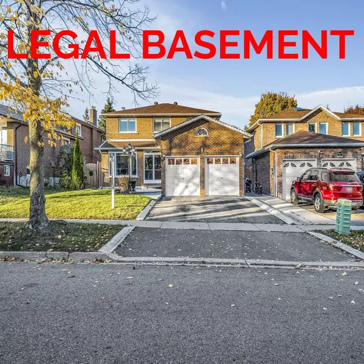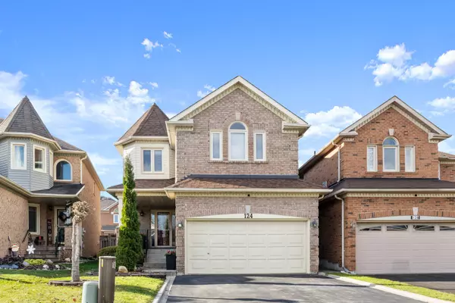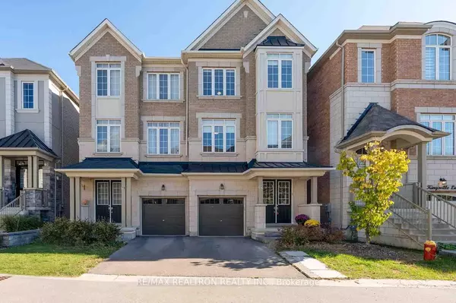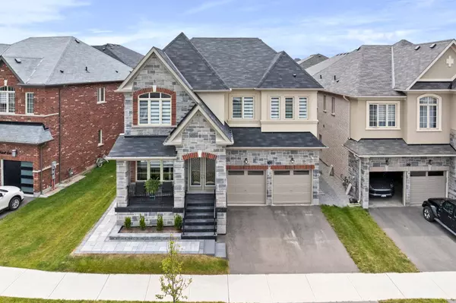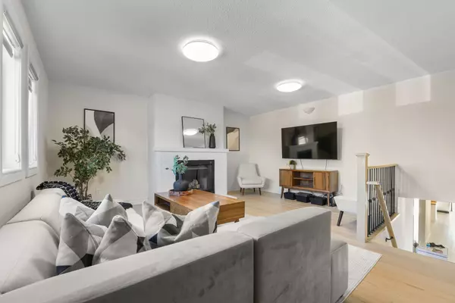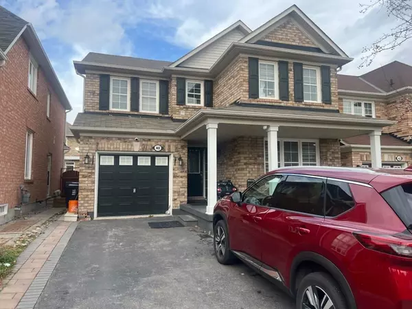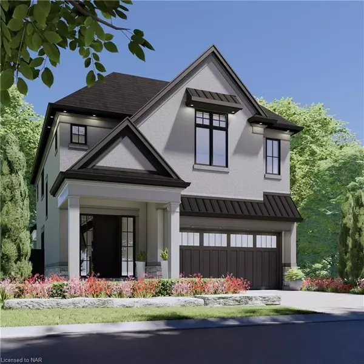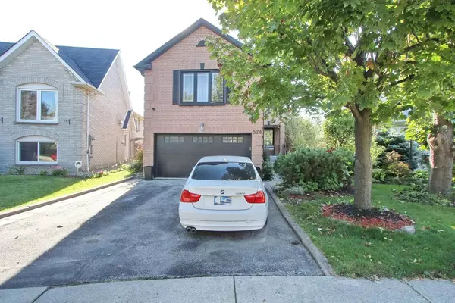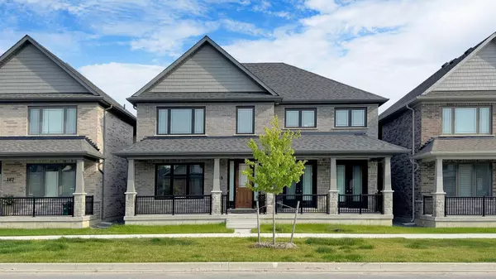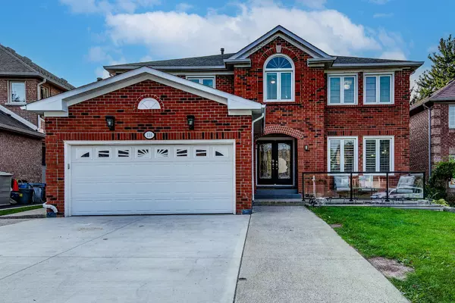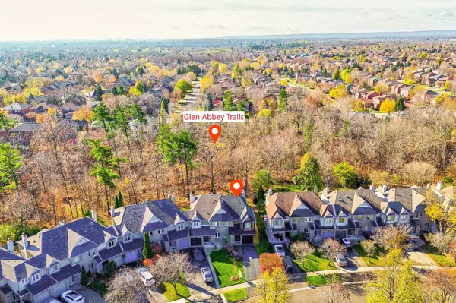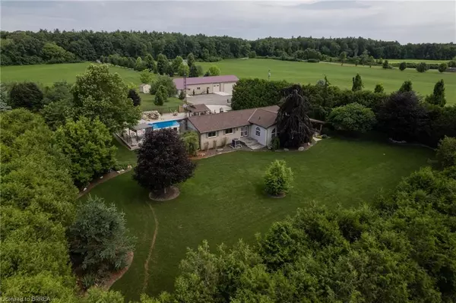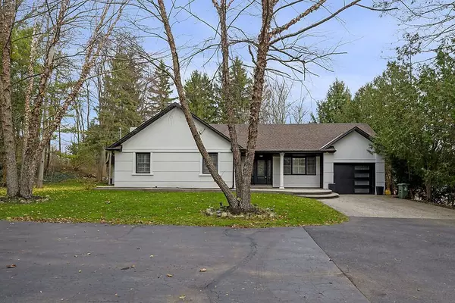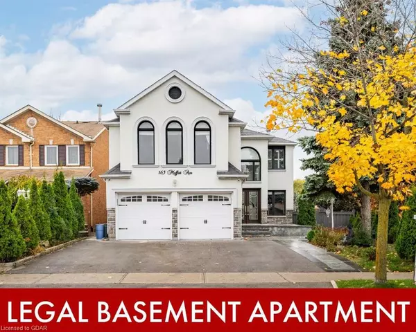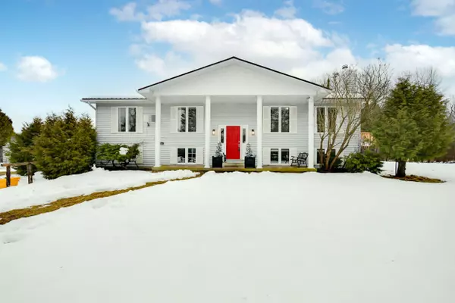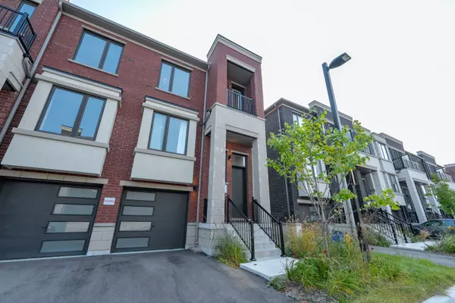REQUEST A TOUR If you would like to see this home without being there in person, select the "Virtual Tour" option and your agent will contact you to discuss available opportunities.
In-PersonVirtual Tour
$ 1,399,000
Est. payment /mo
Active
21 Dale AVE #344 Toronto C09, ON M4W 1K3
2 Beds
2 Baths
UPDATED:
01/07/2025 03:18 PM
Key Details
Property Type Condo
Sub Type Co-op Apartment
Listing Status Active
Purchase Type For Sale
Approx. Sqft 1400-1599
MLS Listing ID C11046321
Style Apartment
Bedrooms 2
HOA Fees $2,449
Tax Year 2024
Property Description
Welcome to The Kensington! Suite 344 is a coveted corner unit w/over 1400 Sq Ft of Living Space. This 2+1 is full renovated & one of the few suites to offer Central AC & Ensuite Laundry. Bookended by 2 Balconies overlooking the Immaculate Gardens & Outdoor Pool. New large modern windows, with custom Window Coverings, allow for sun drenched days in every room. Living/Dining area combined w/Breakfast area is expansive. Modern upgraded kitchen equipped w/S/S Appliances, Generous Countertop Space & Tons of Storage. The Cozy Oversized Den Invites you to spend the day reading or easily converted into a Home Office or extra bedroom. The Ample sized Bedrooms offer tons of closet space and private views. Prim Bdrm enjoys a W/I Closet, Laundry & Renovated 3pc Ensuite. 2nd Bdrm has B/I Desk/Workspace & Db Closet. Plus an additional Renovated 3pc Ensuite. Stunning Hardwood Floors Throughout. Plus An Exclusive Oversized Locker. Located in the Heart of Rosedale on over 5 Acres is 21 Dale.
Location
Province ON
County Toronto
Community Rosedale-Moore Park
Area Toronto
Region Rosedale-Moore Park
City Region Rosedale-Moore Park
Rooms
Family Room Yes
Basement None
Kitchen 1
Separate Den/Office 1
Interior
Interior Features Other
Cooling Central Air
Fireplace No
Heat Source Other
Exterior
Parking Features Private
Garage Spaces 1.0
Exposure South West
Total Parking Spaces 1
Building
Story 3
Locker Exclusive
Others
Pets Allowed Restricted
Listed by SLAVENS & ASSOCIATES REAL ESTATE INC.
Filters Reset
Save Search
77.6K Properties

